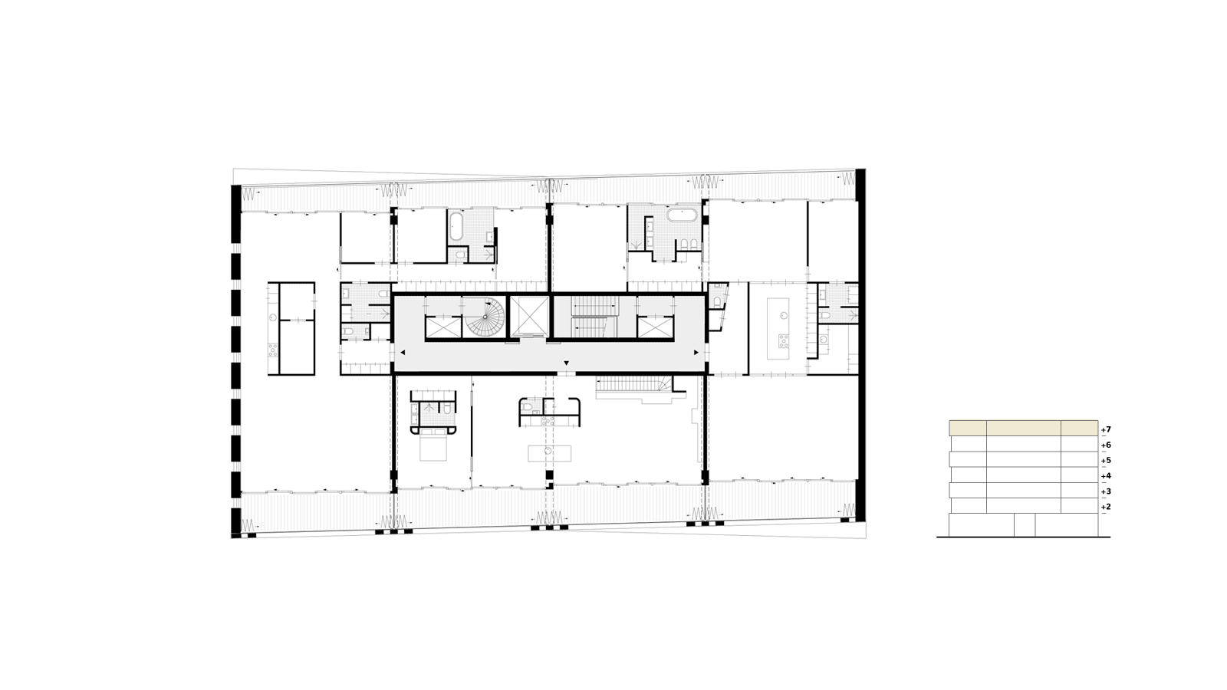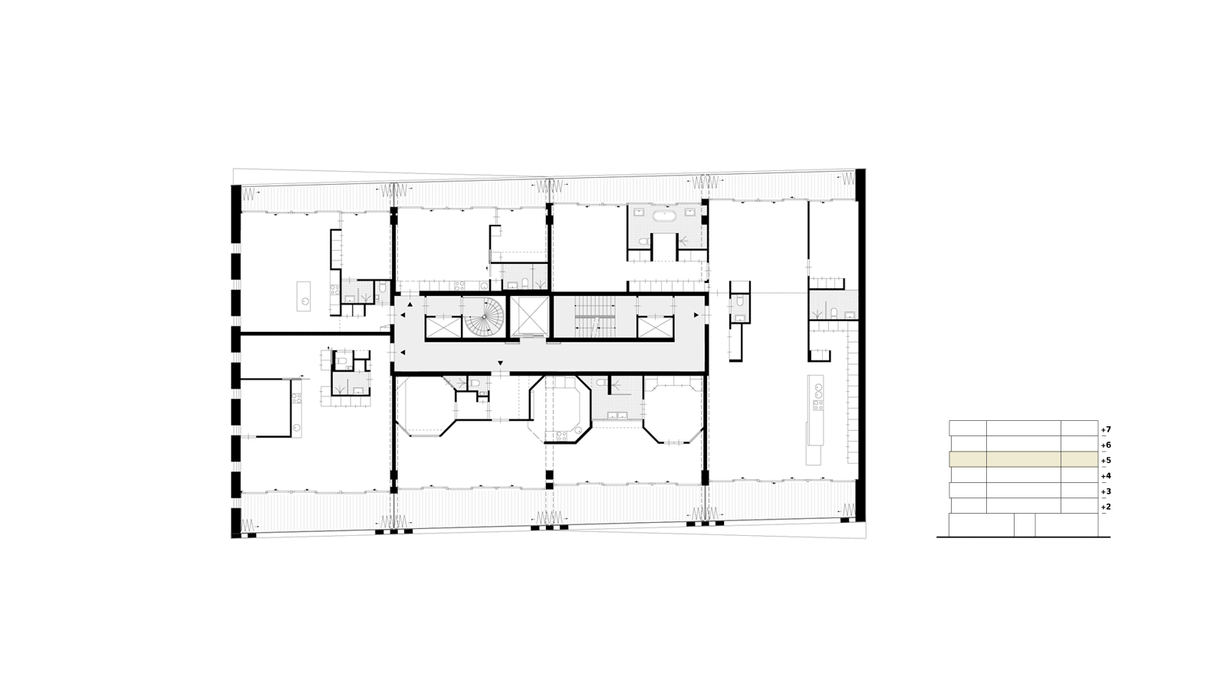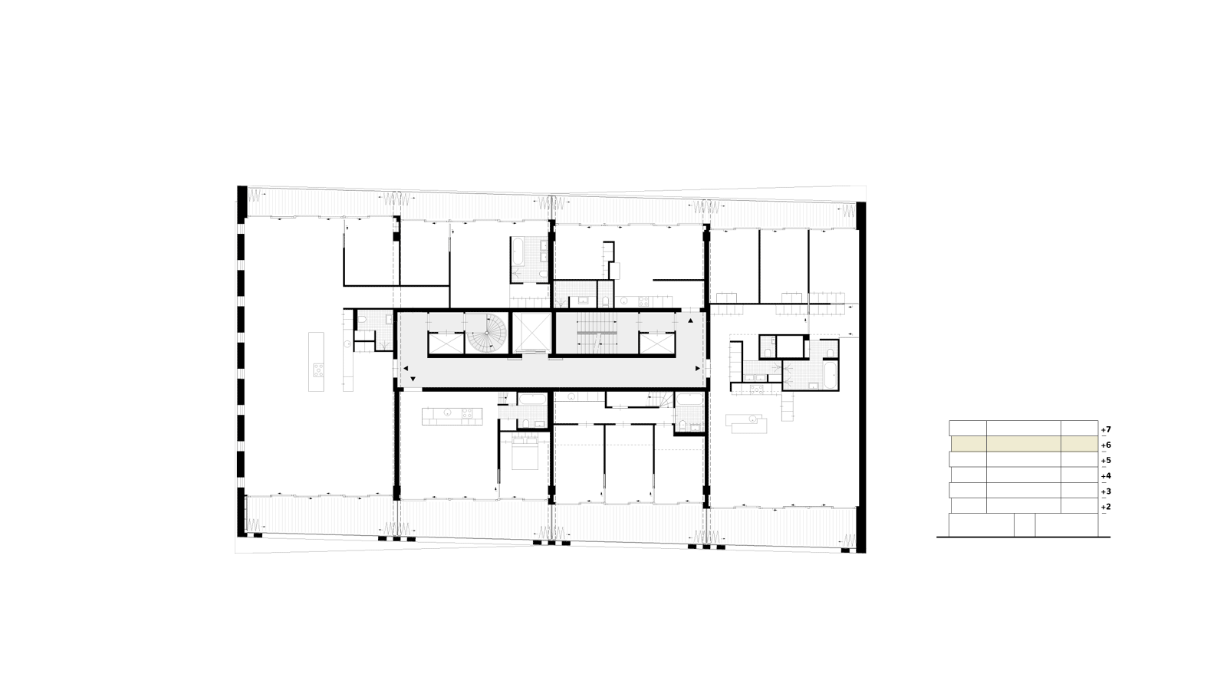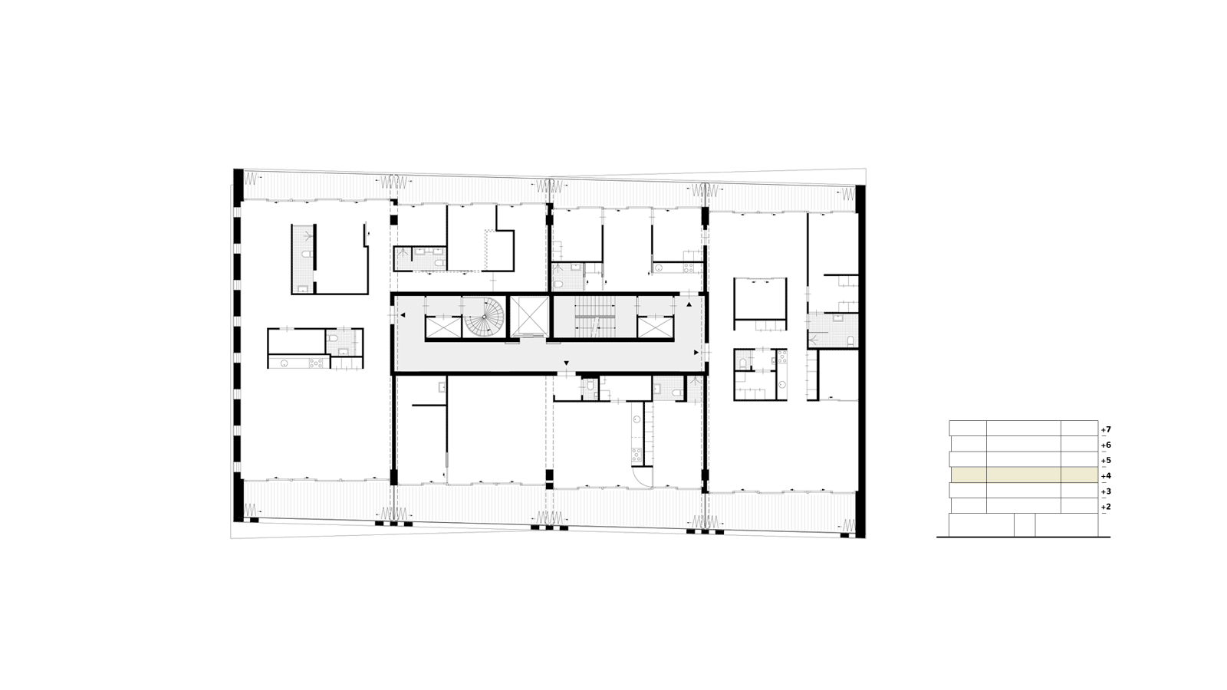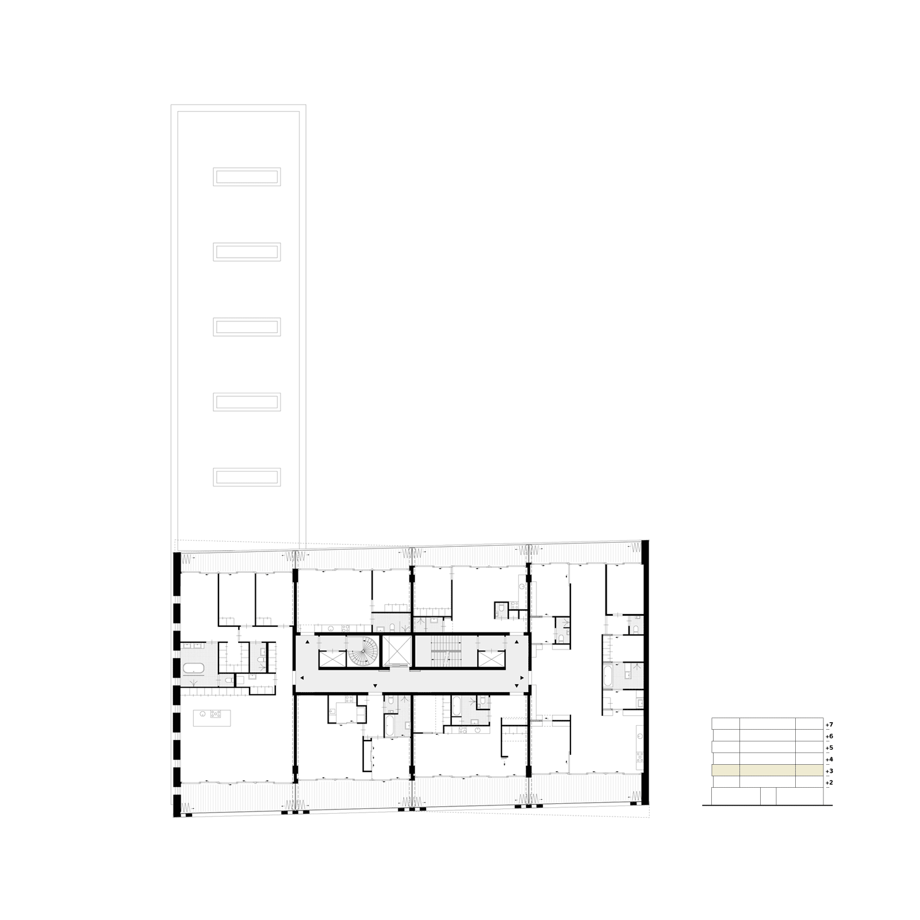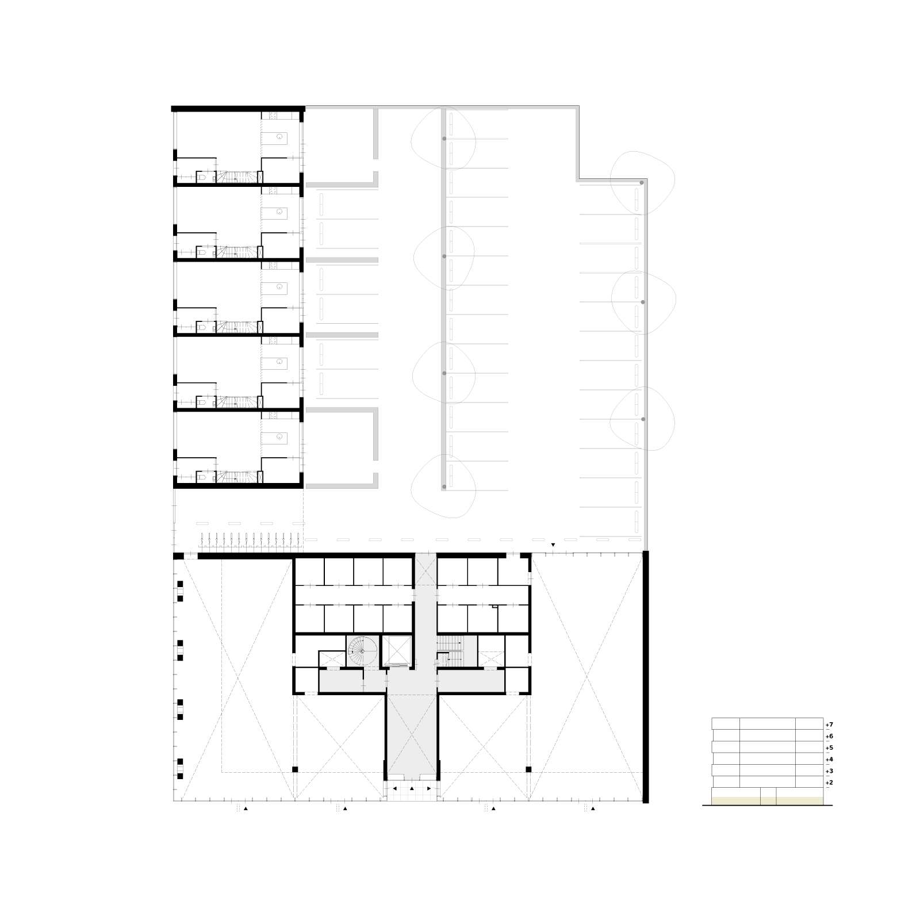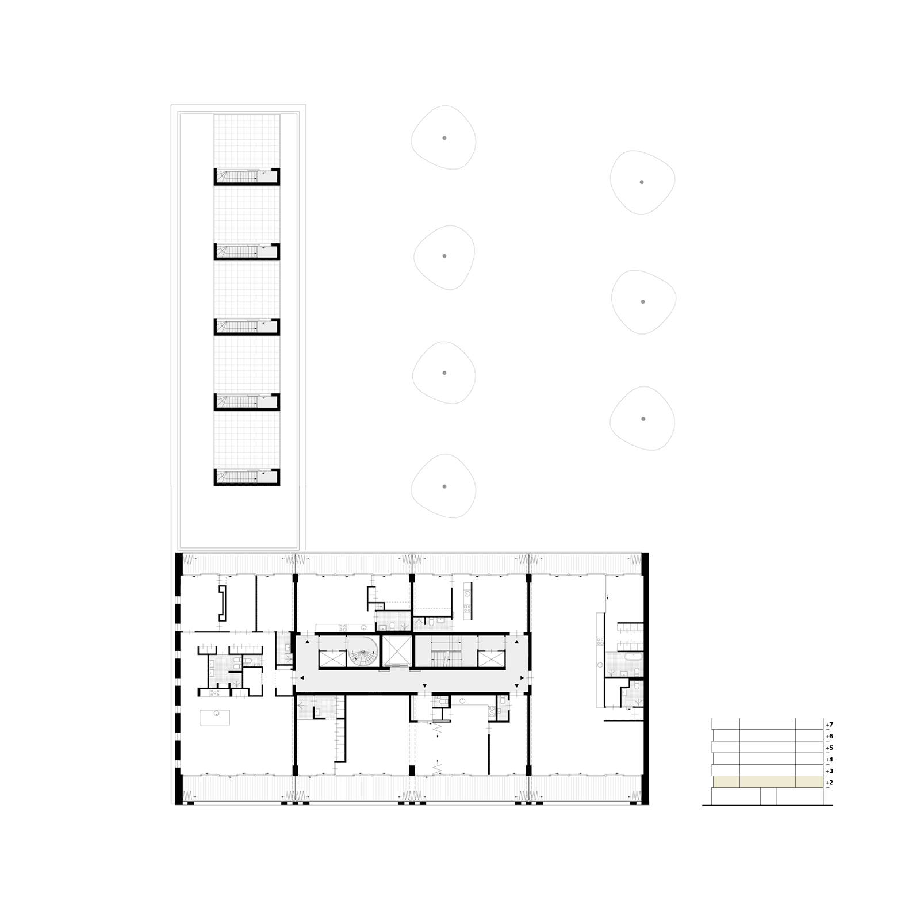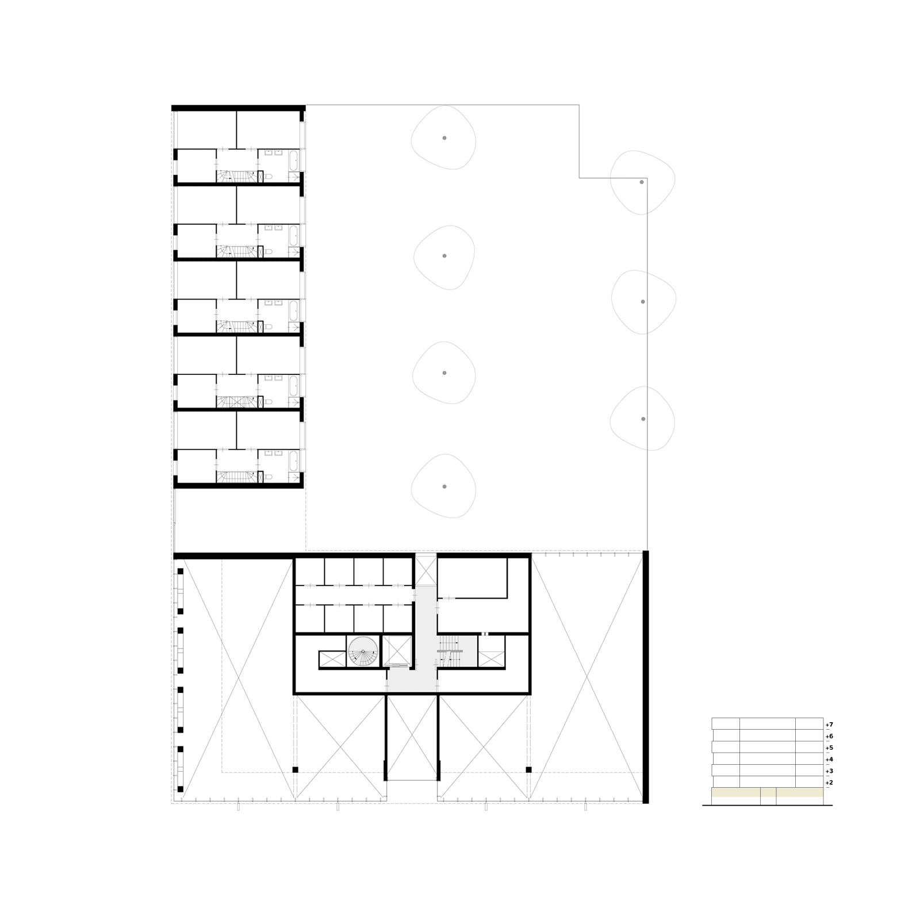Final layout of the high-rise section, with apartments and layouts chosen by the owners (per storey). Our office FRANTZEN et al architects did not design all the interiors but we coached all the owners in their process of designing their homes themselves. Some used interior architects, some used nothing more than drawing paper and a pencil. When all the designs were conceived, our office converted them into working drawings so all plumbing and electricity could be installed already in the hollow floors during the construction phase by the general contractor. After completion of the casco building the owners could start building their own interiors with their private contractors or even by themselves.
Do It Yourself!
Level 7
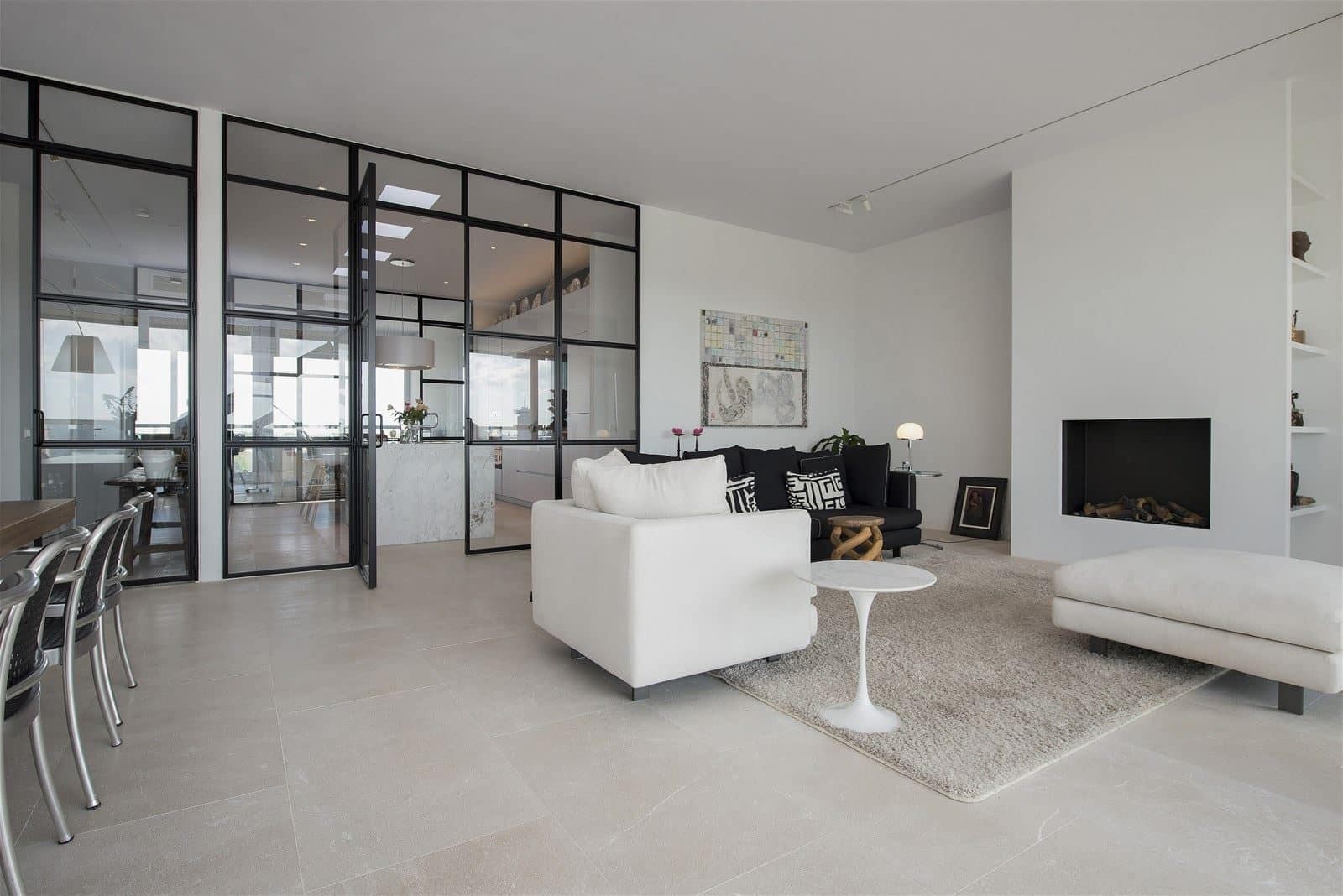
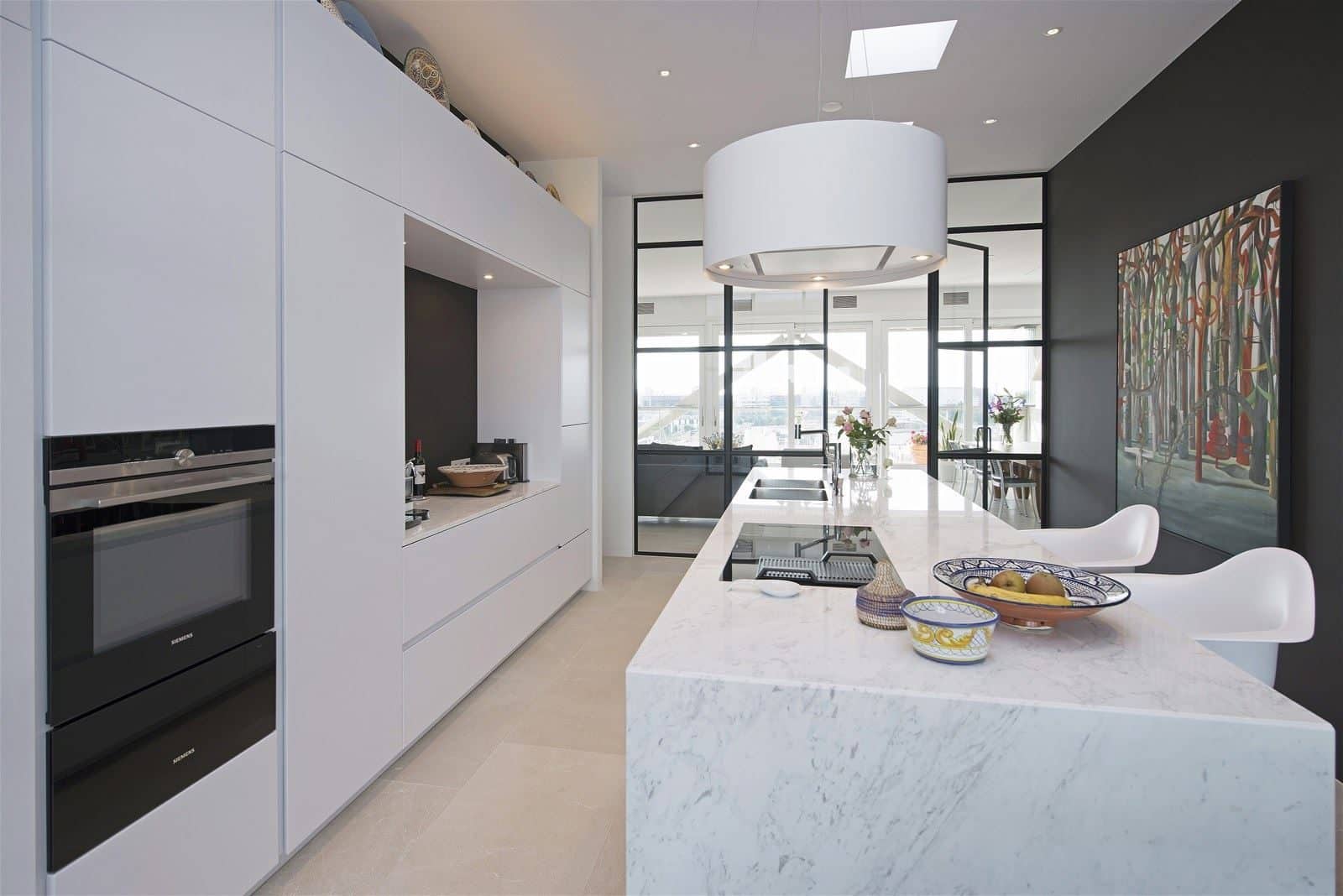
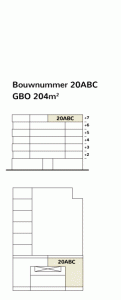
Apartment 20ABC, floorplan by owner together with FRANTZEN et al, finishings by owner
The kitchen is positioned as an enclosed core in the the centre of the appartement, dividing the space into a large living room at the southside and a study and guestroom on the northside.
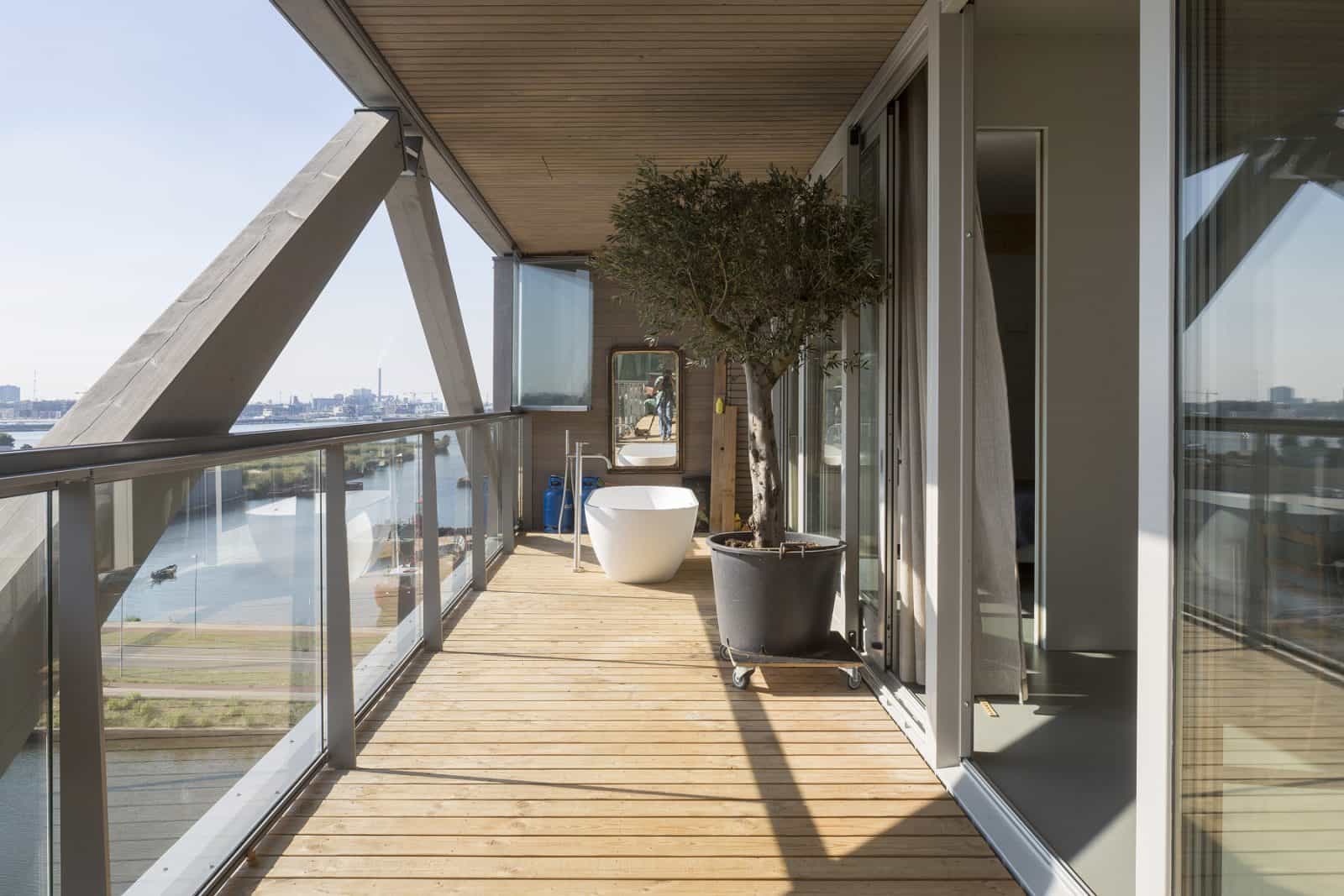
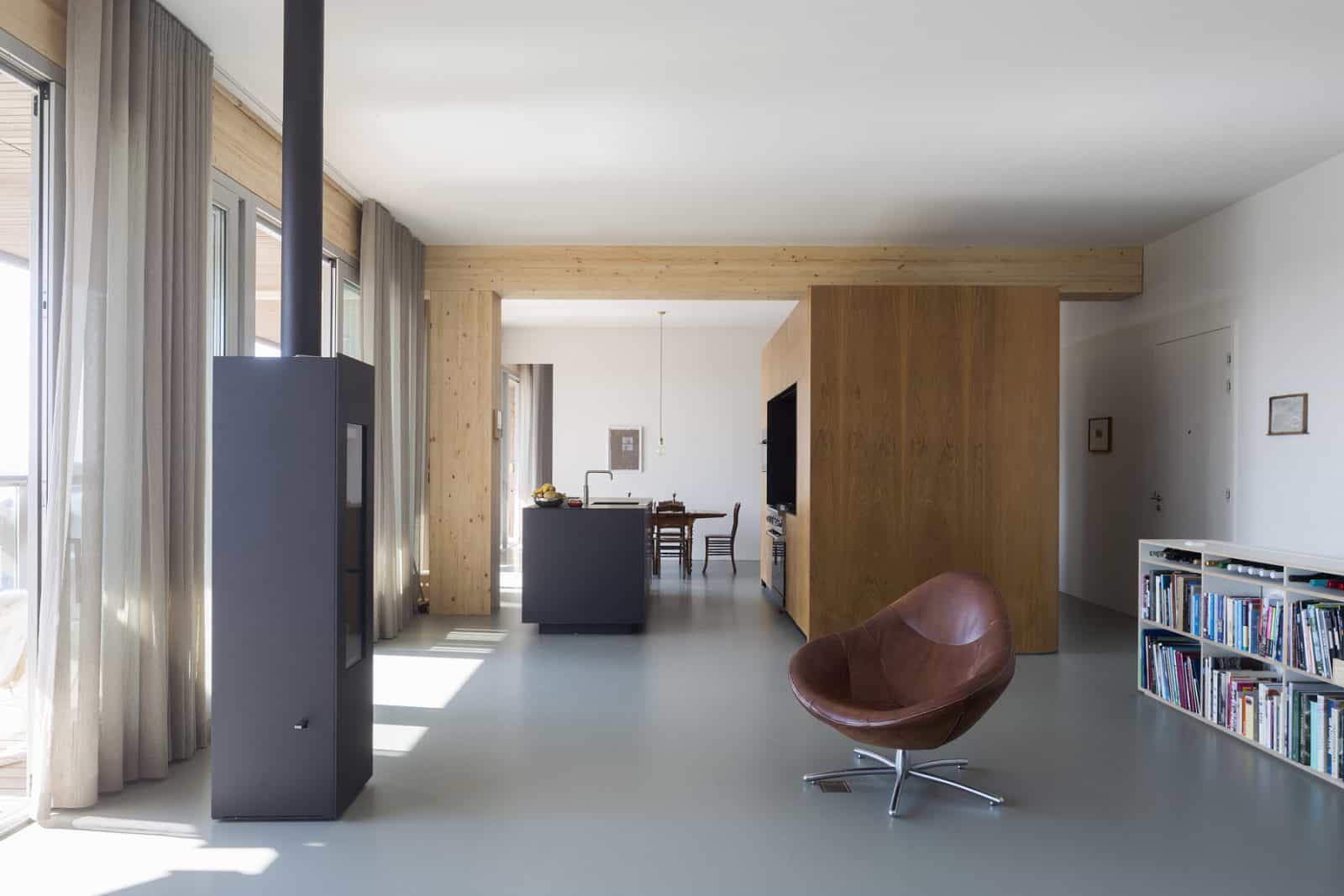
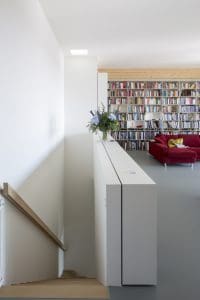
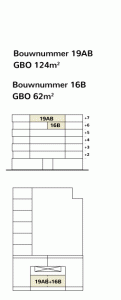
Apartment 19AB_16B, design by FRANTZEN et al together with the owner
The 18m wide glass facade can be felt throughout the entire apartment offering a majestic view on the old city centre of Amsterdam.
The loggia balconies on the south side of the building are 2 to 2,4m wide offering the possibility of using it as a real extension to the interior. Several owners have installed bathtubs on the balconies. Due to the extra slide away single glass sheet windscreens the climate on these loggia balconies is always more moderate than outside conditions.
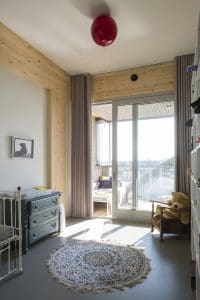
Apartment 16B Part of 19AB
An open floorplan on the top floor of the building is combined with cellular sleeping rooms for the two children and a guest room.
Apartment 18ABC
Level 6
Apartment 17ABC
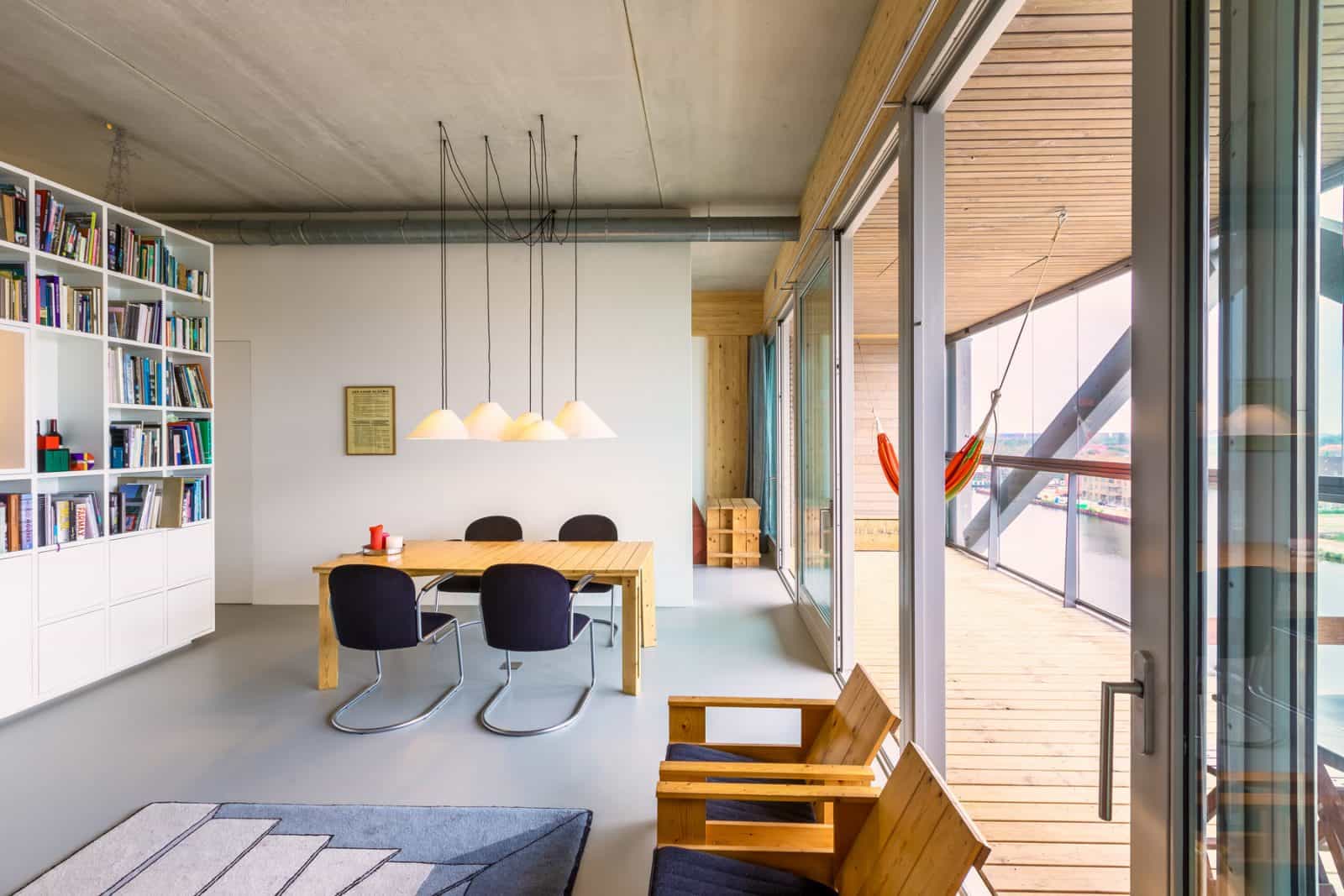
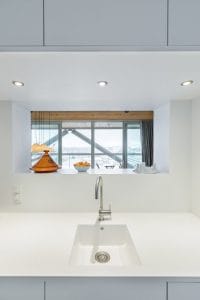
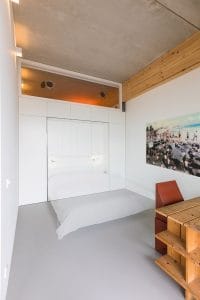
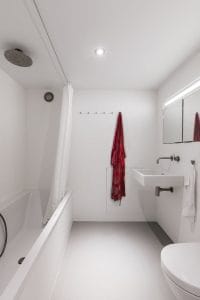
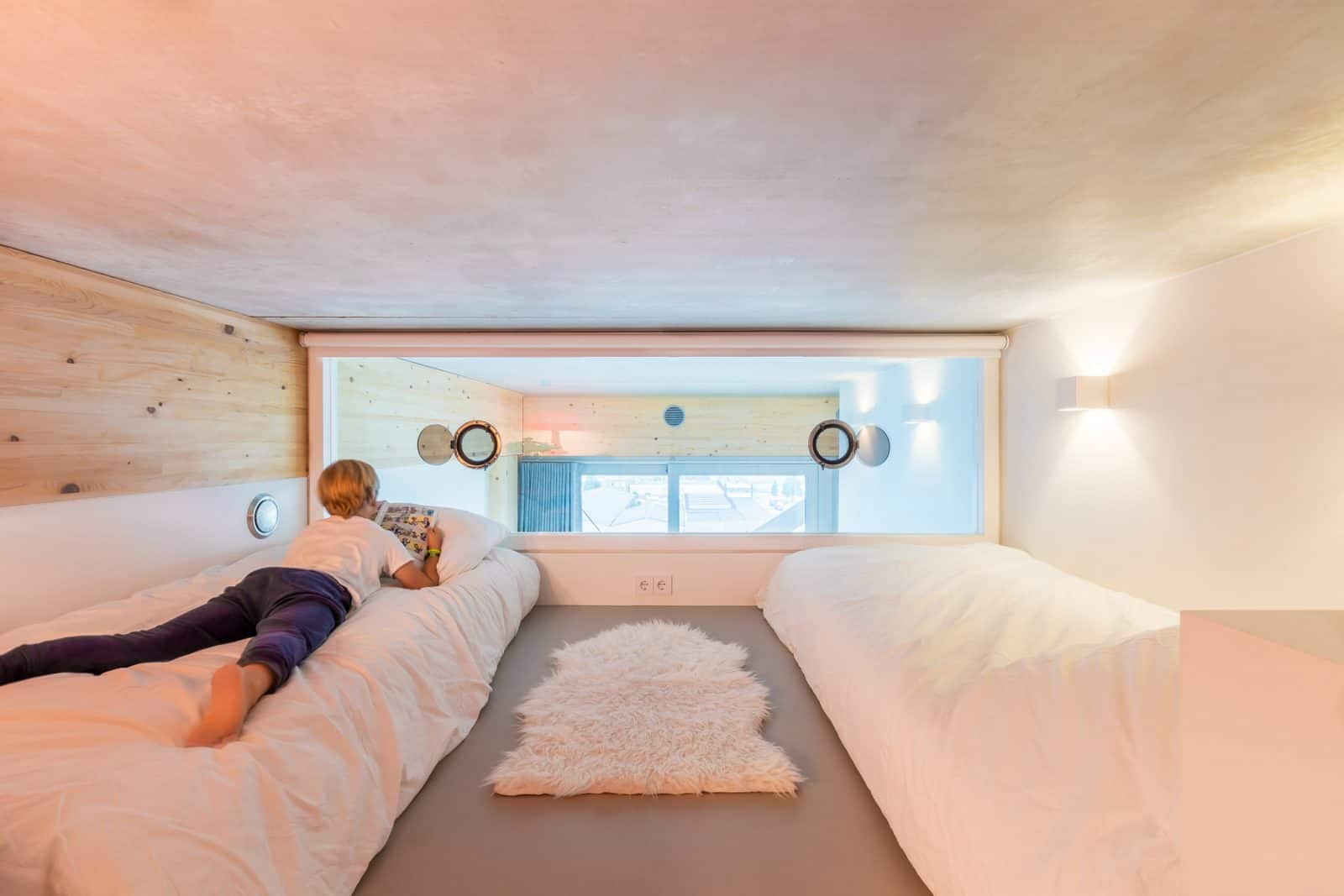
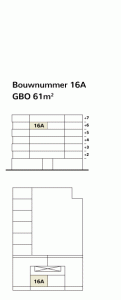
Apartment 16A, design by FRANTZEN et al
The apartment is designed as the perfect live & work apartment for 2+2. The apartment can accommodate two persons for daily use with the possibility to host two children on the loft above the bathroom occasionally. By using a “Murphy bed” the master bedroom can be transformed into a study with ease. The kitchen is hidden behind the bookshelves but interaction with the living room and the beautiful view on the Amsterdam skyline can be enjoyed through a large opening in the bookshelves.
Apartment 15ABC
Level 5
Apartment 14ABC
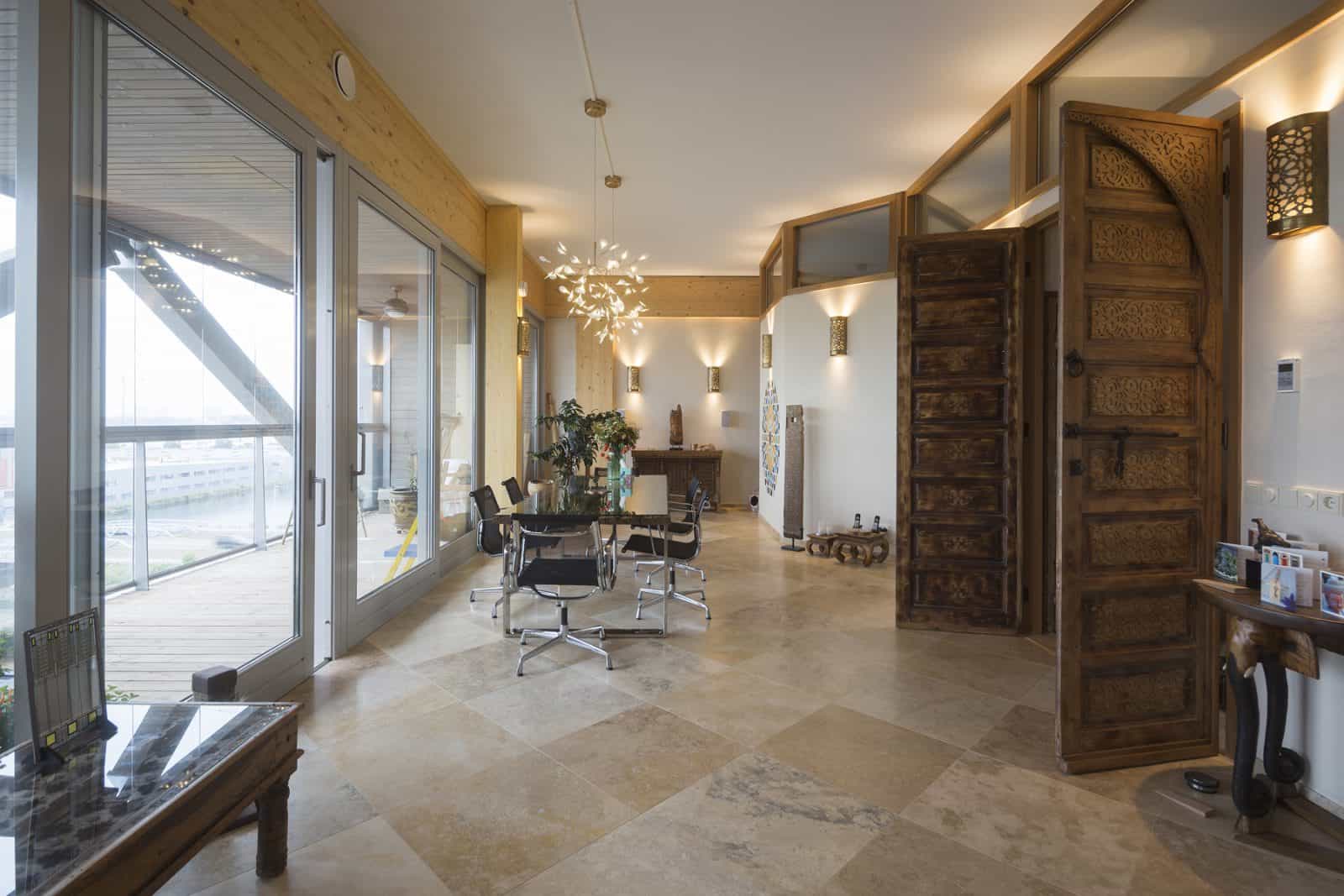
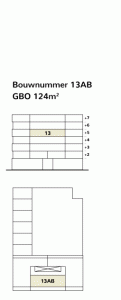
Apartment 13AB, design by owner
The interior is build up around antique Moroccan doors bought in Spain by the owner. The hexagonal rooms feel like caves in which the more private functions take place.
Apartment 12C-12B-12A
Level 4
Apartment 11ABC
Apartment 10AB
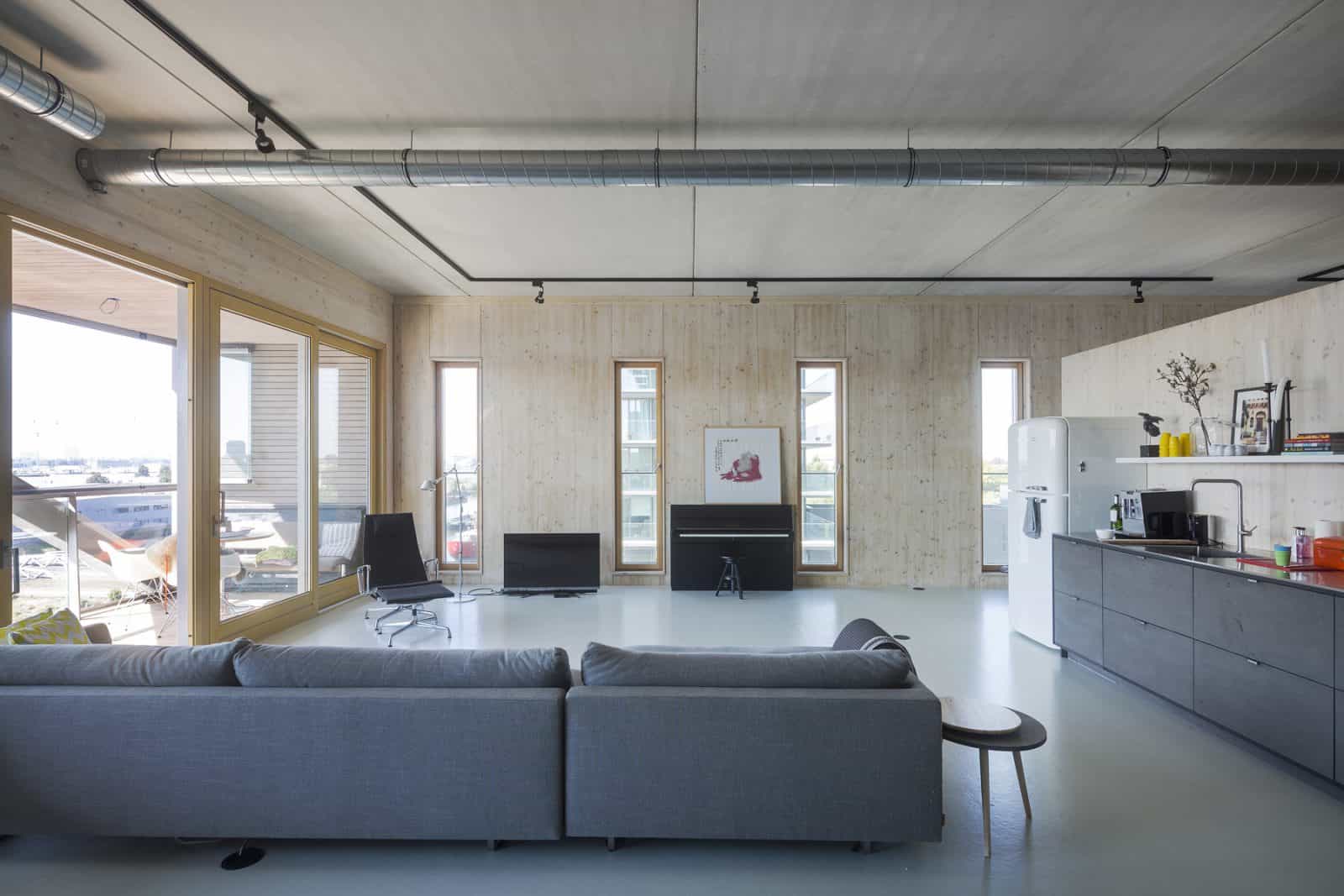
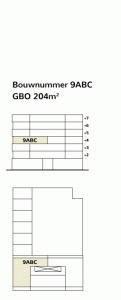
Apartment 9ABC, design by owner
An open floorplan apartment for a family with to teenage daughters. The structural wooden wall of the west facade is present in the complete space.
Level 3
Apartment 8C
Apartment 8AB
Apartment 7B
Apartment 7A
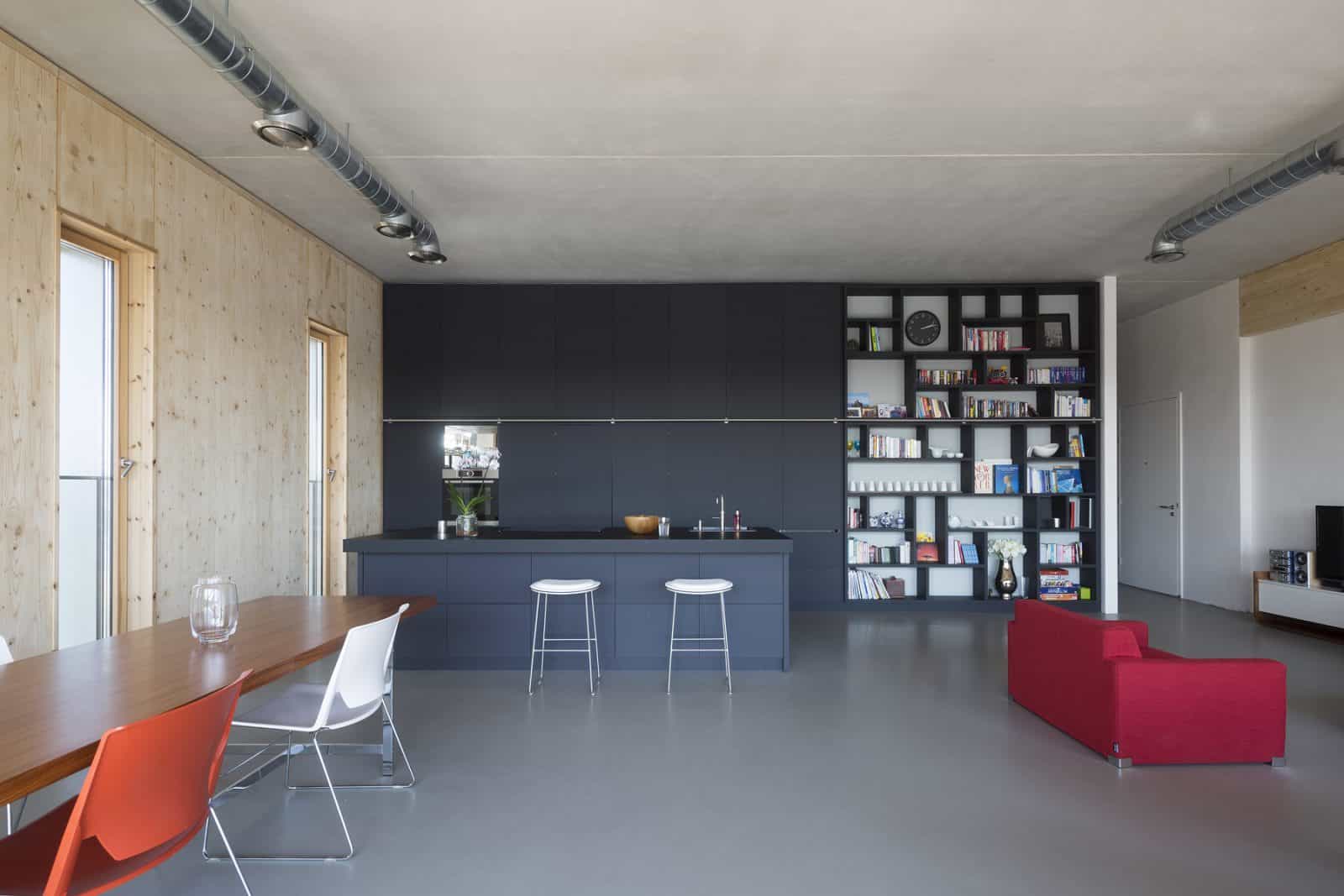
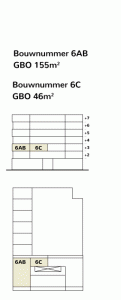
Apartment 6AB-6C, floorplan by FRANTZEN et al, finishings by owner
A lofty open kitchen and living room in combination with cellular bedrooms for the parents and two small children. A separate small apartment is used by the grandmother and can only be reached trough the communal corridor.
Level 2
Apartment 5C
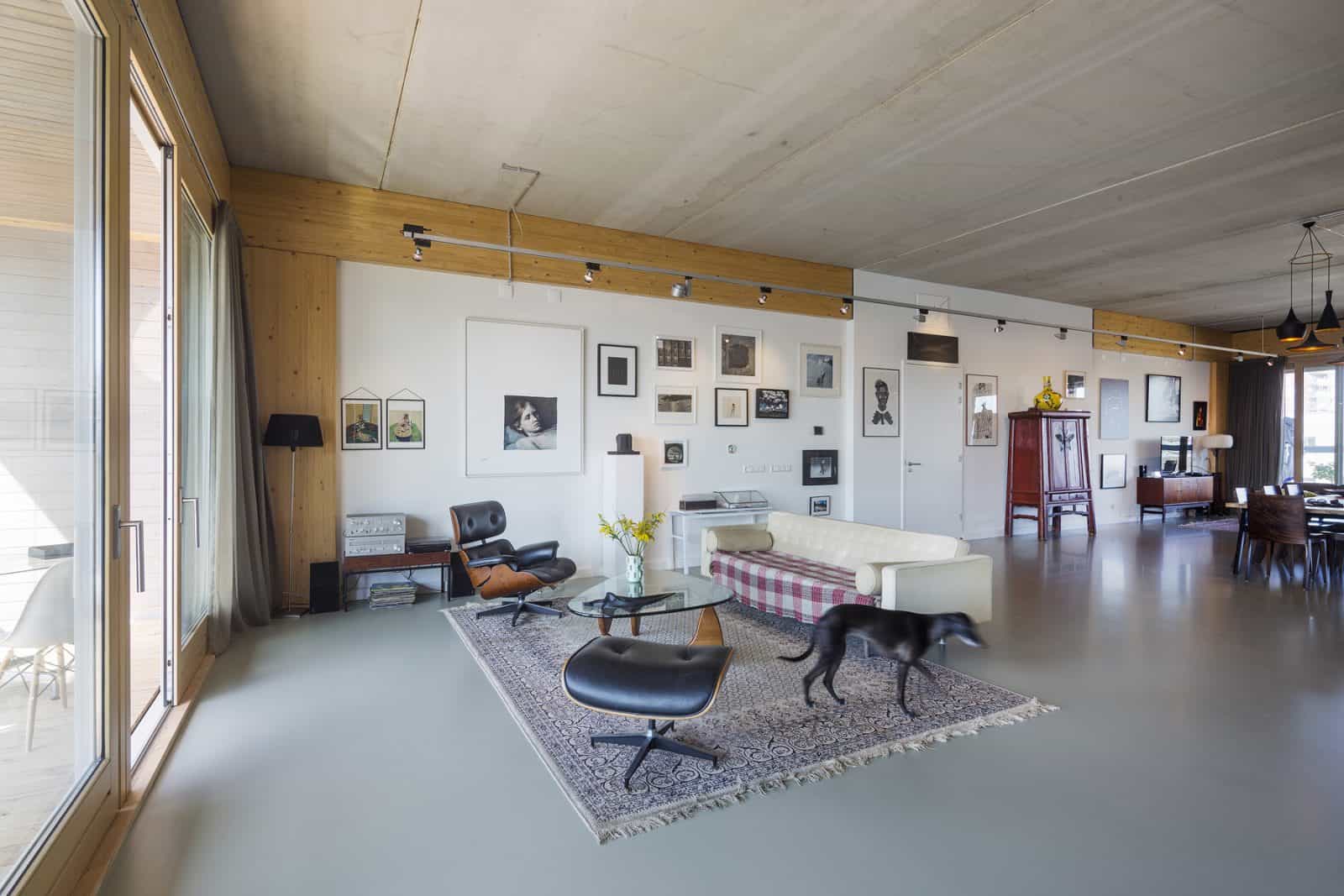
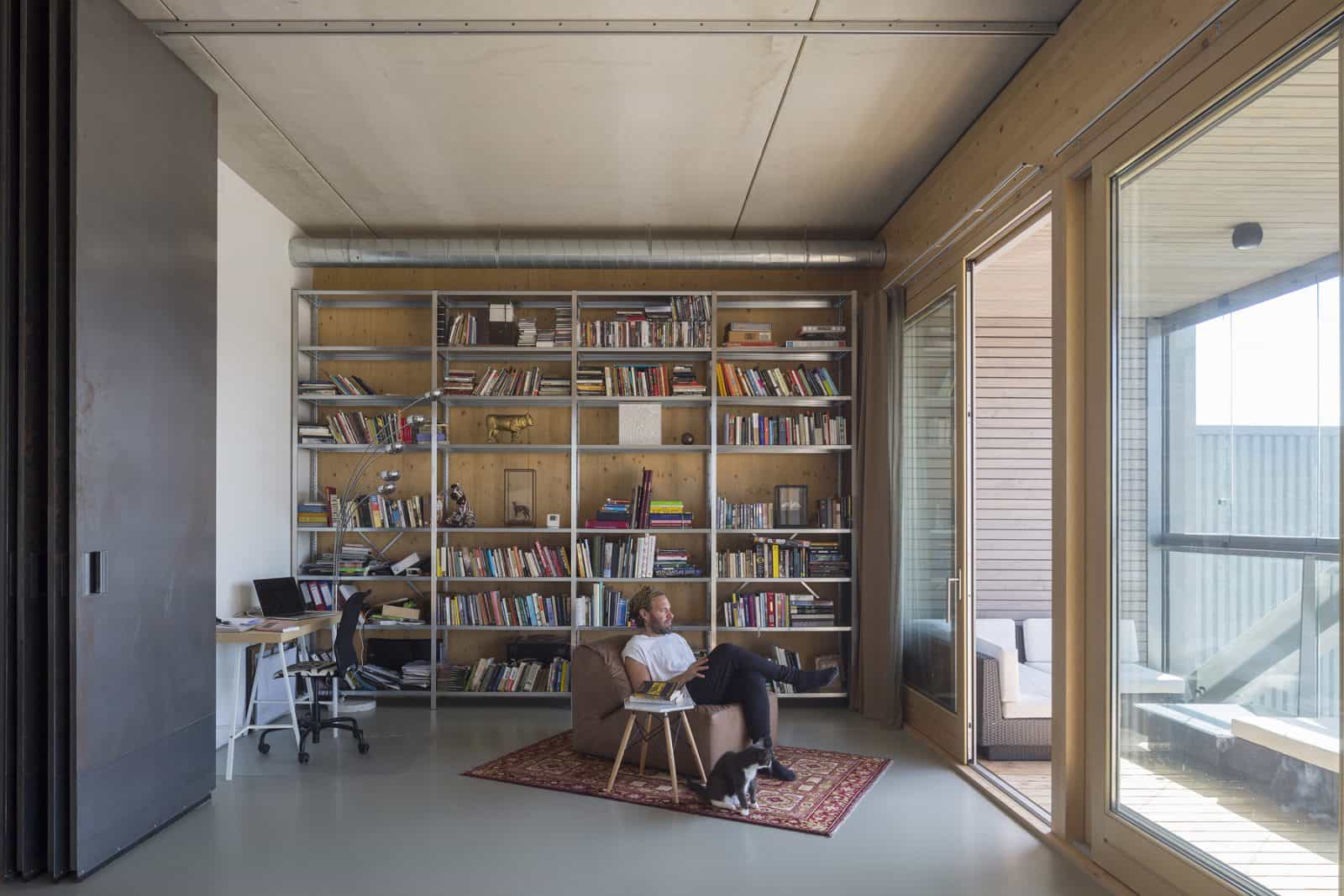
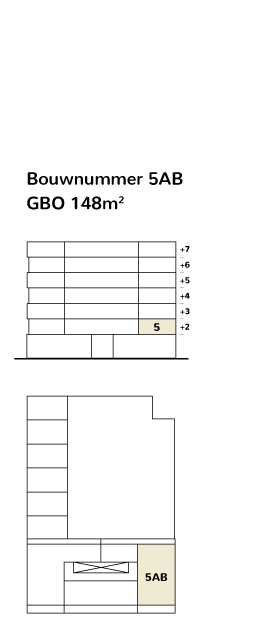
Apartment 5AB, design by owner
An completely open floorplan apartment with a minimum of walls to maximise the loft feel and to minimalise construction costs.
Apartment 4AB
Apartment 3AB
Apartment 3C
Terraced Houses Christoffelkruidstraat

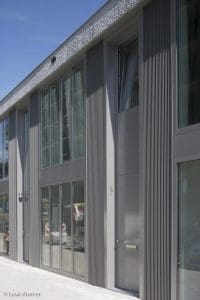
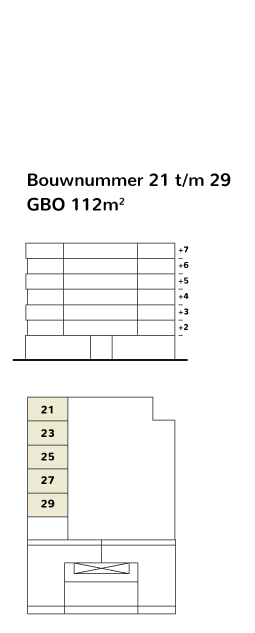
Terraced houses 21 to 29
Coming online soon.
Level 1 Commercial space
Level 1
Coming online soon.
Ground Floor Commercial space
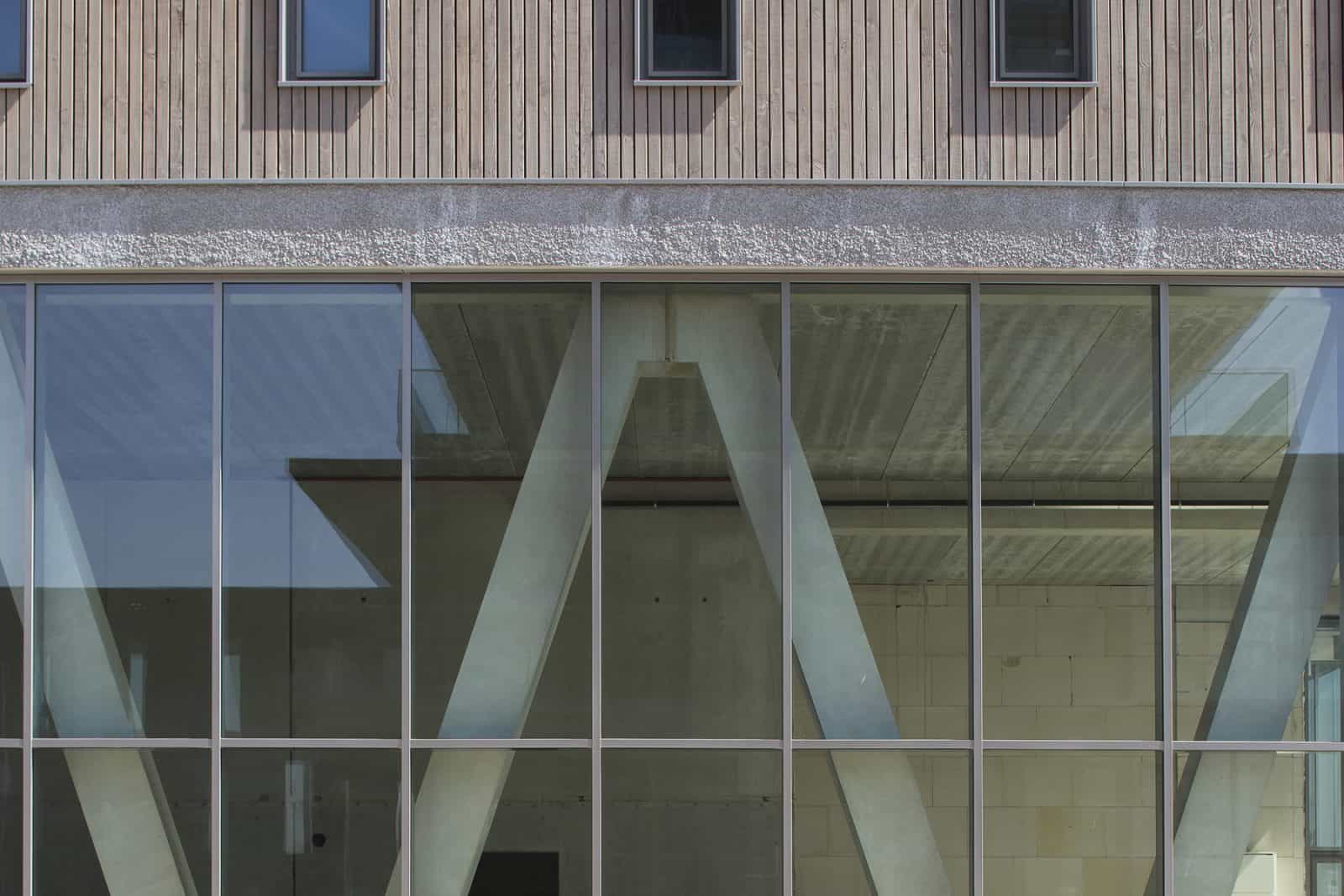
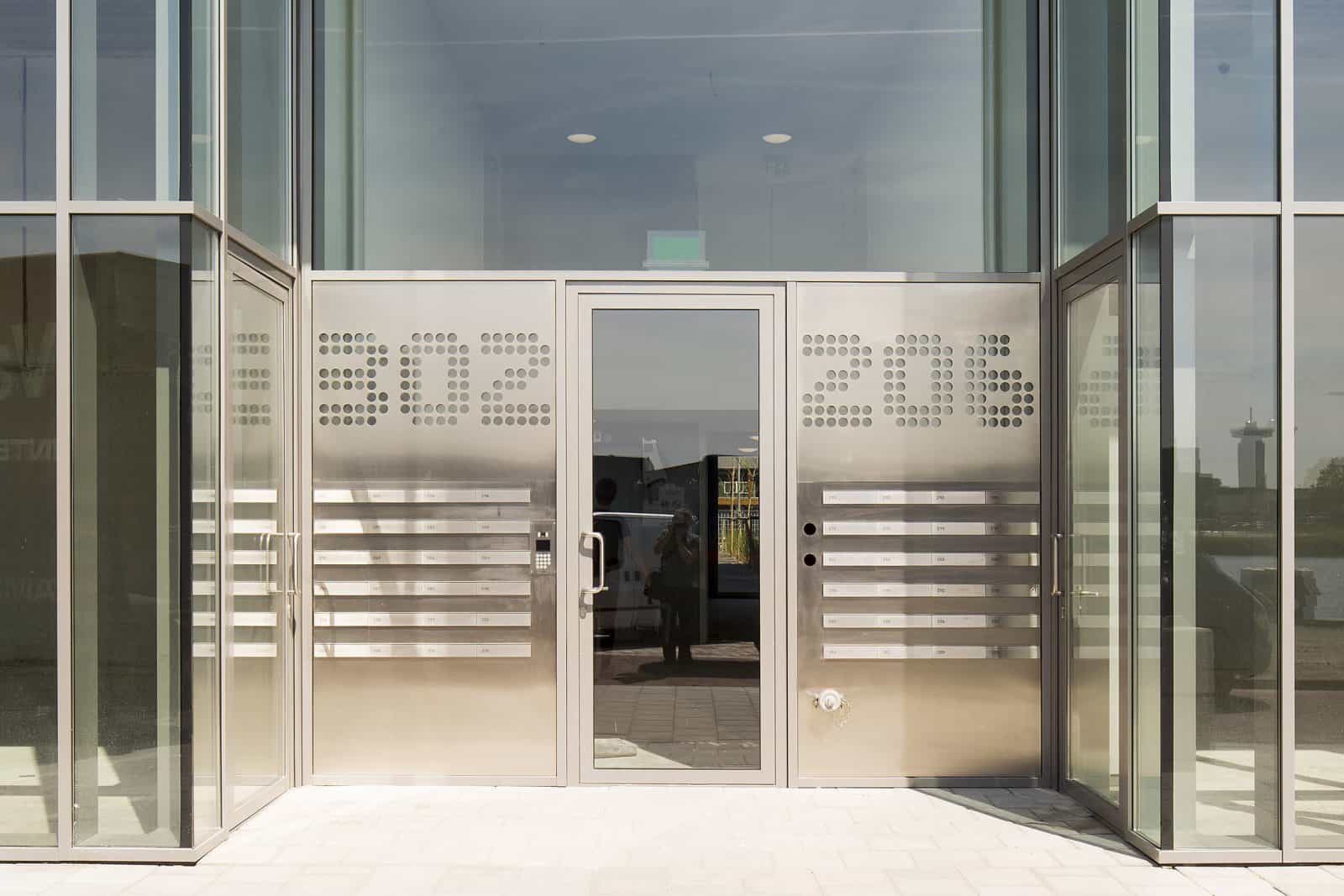
Ground floor
Coming online soon.

