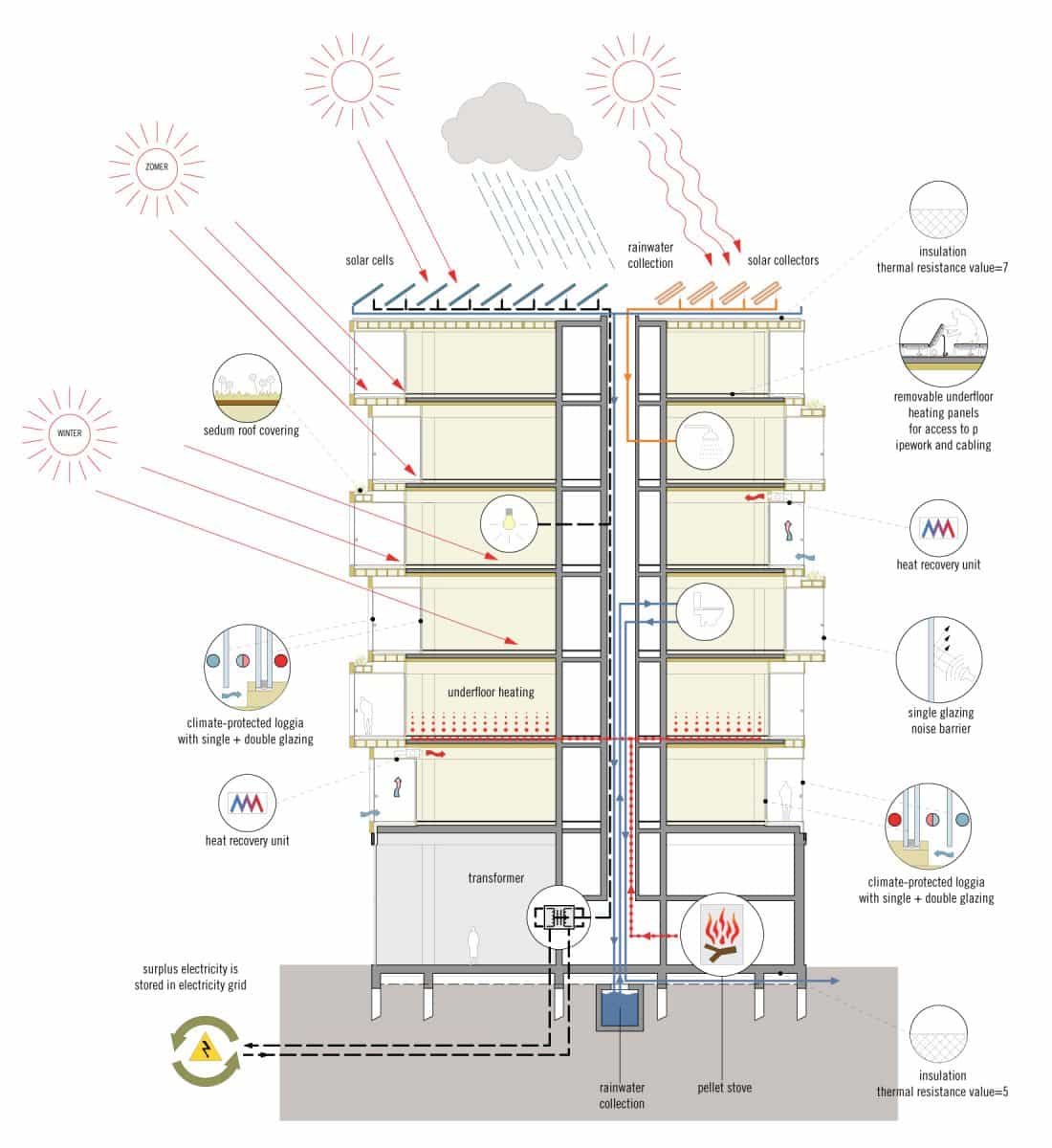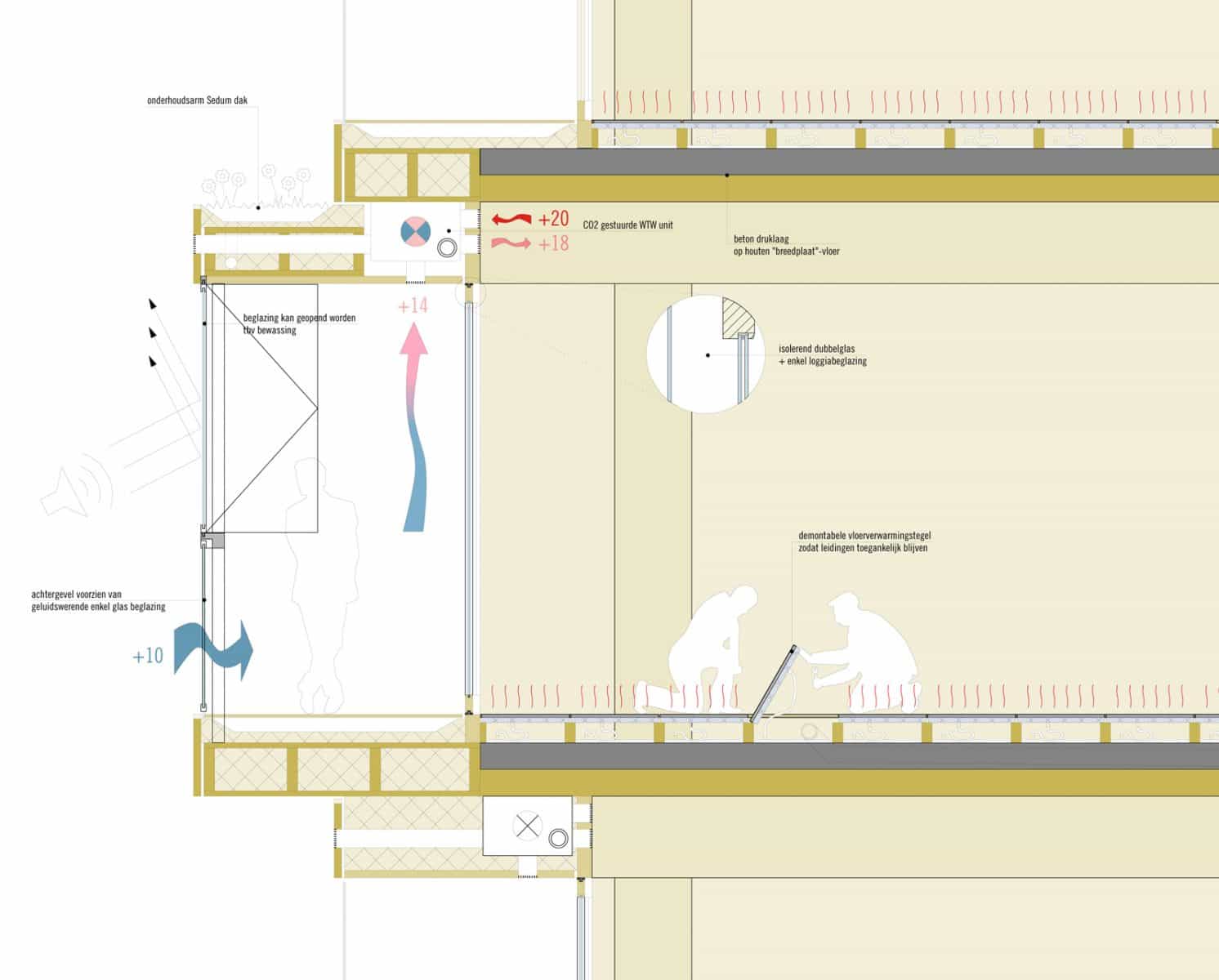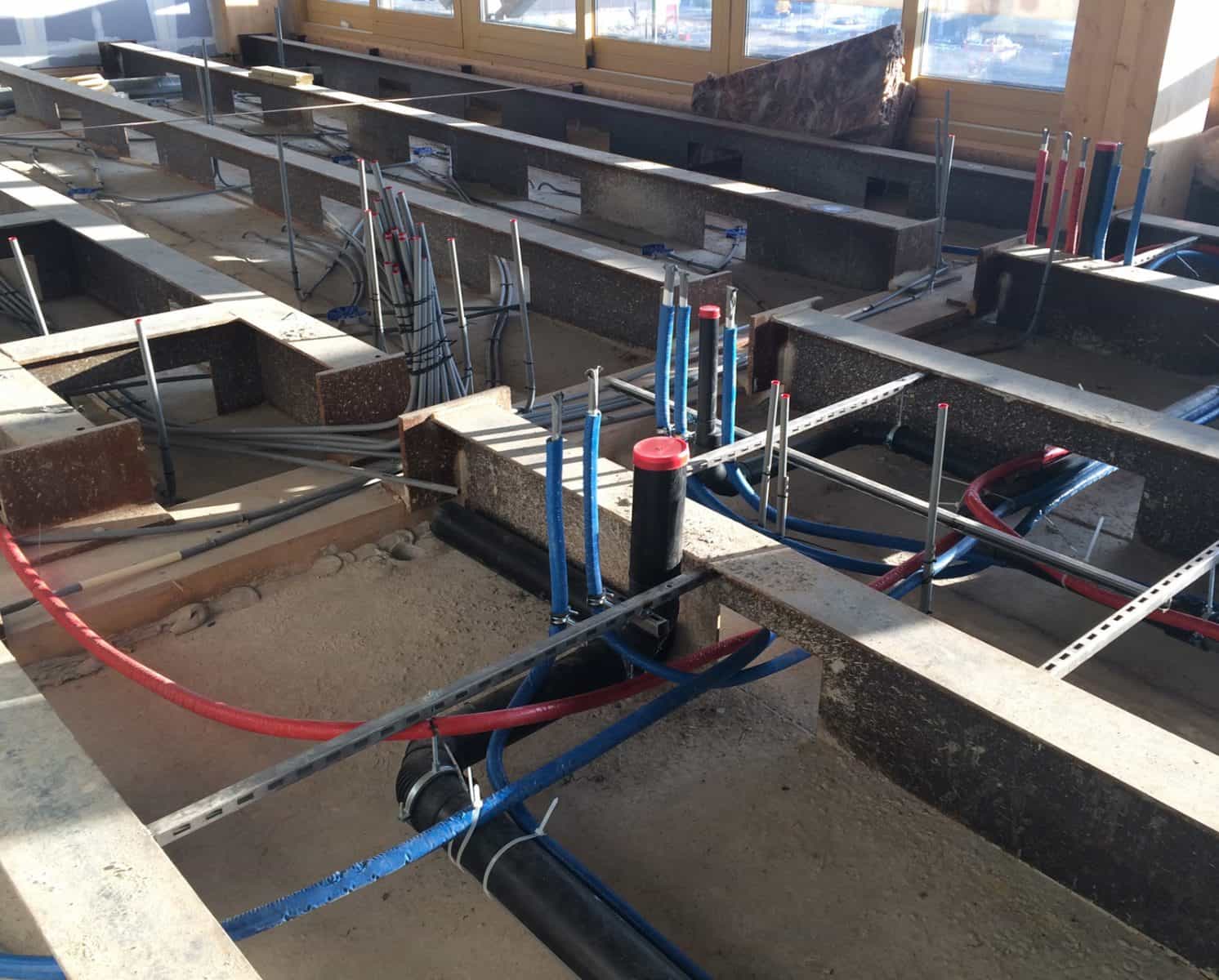In Patch22, ‘sustainability’ is achieved through energy efficiency, the use of renewable materials and great flexibility in the floor plan layout options. The 2009 design for Patch22 had a GPR score (a Dutch governmental Benchmark score) for sustainability of 8.9 and an EPC for energy efficiency of 0.2. The roof is entirely covered with PV panels, making the building energy-neutral. Rainwater is collected and reused in a grey water system. Heat is generated using CO2-neutral pellet stoves that use compressed waste wood from the timber industry as fuel.
Sustainability: energy neutral

Sustainability: as much wood as possible
The 30m-tall building uses wood, a renewable material, as its main material for the structure and facade. According to the cradle2cradle philosophy it is okay to use a material exuberantly when nature provides us with it again and again. with this in mind we solved the fire resistancy issue that obviously arises when building a highrise in wood. We simply added enough extra wood to the structure so it would take the obligatory 120 minutes before the structural qualities of the building would be affected by a fire. This way we were able to keep all the wood used in plain view.


Sustainability: flexible installations
The owners of the apartments are able to design and install their own layout for the pipework and cabling thanks to the hollow floors with removable top layer. They can easily make changes later on. The piping and cabling run horizontally to a central shaft in the core. The division walls between apartments, with a slight gap for acoustic reasons, can easily be added or removed. This means apartments can be subdivided or merged, and the division into apartments will remain flexible in the future. The fire resistance requirement of 120 min. for the main load-bearing structure was satisfied by adding 80mm of extra wood to the wooden structure on the fire-load sides.
Stacked villas
We aimed at creating a structure in which all buyers would be able to build their own villa. On the other hand we didn’t want to create just an anonymous facilitating structure because the renewal of this post-industrial area needed a landmark to show the city that transformation has begun. It turned out thatthe expressive exterior and the completely open layout of the interior were the perfect combination to attract buyers to this part of the city, even in the middle of the credit-crunch period 2009-2014
Sustainability: flexible floorplans
The high-rise section of the 5400m2 building can be converted from commercial space into residential space and vice versa without any changes being needed to the structure. The storeys, which shift in and out in a playful manner, can be used as large loft apartments of up to 540m2 with huge balconies, as up to eight smaller apartments or as open office space covering the entire floor thanks to the lack of structural dividing walls, the generous storey height of 4m and the high floor load of 4kN. Apartments can be subdivided or merged, and the division into apartments will remain flexible in the future. The apartments themselves offer complete layout flexibility because the occupants are able to install the pipework and wiring to their own need and demands in the hollow floors with removable top layer.

The environment at the time that we took the risk to develop the building, a worn off industrial area.
Sustainability: flexible use
To achieve flexibility during the (hopefully extended over and over) lifecycle of the building we designed the sections not only to accommodate apartments in every imaginable way but thanks to the gross floor heights of 4m lots of other scenarios are possible as well. By applying escape route regulations for housing as well as those for office buildings PATCH22 can even be used to house offices. To make sure there will be no objections by the government against an alternative use in the future we drew up a new kind of land-lease contract in cooperation with the city of Amsterdam.
